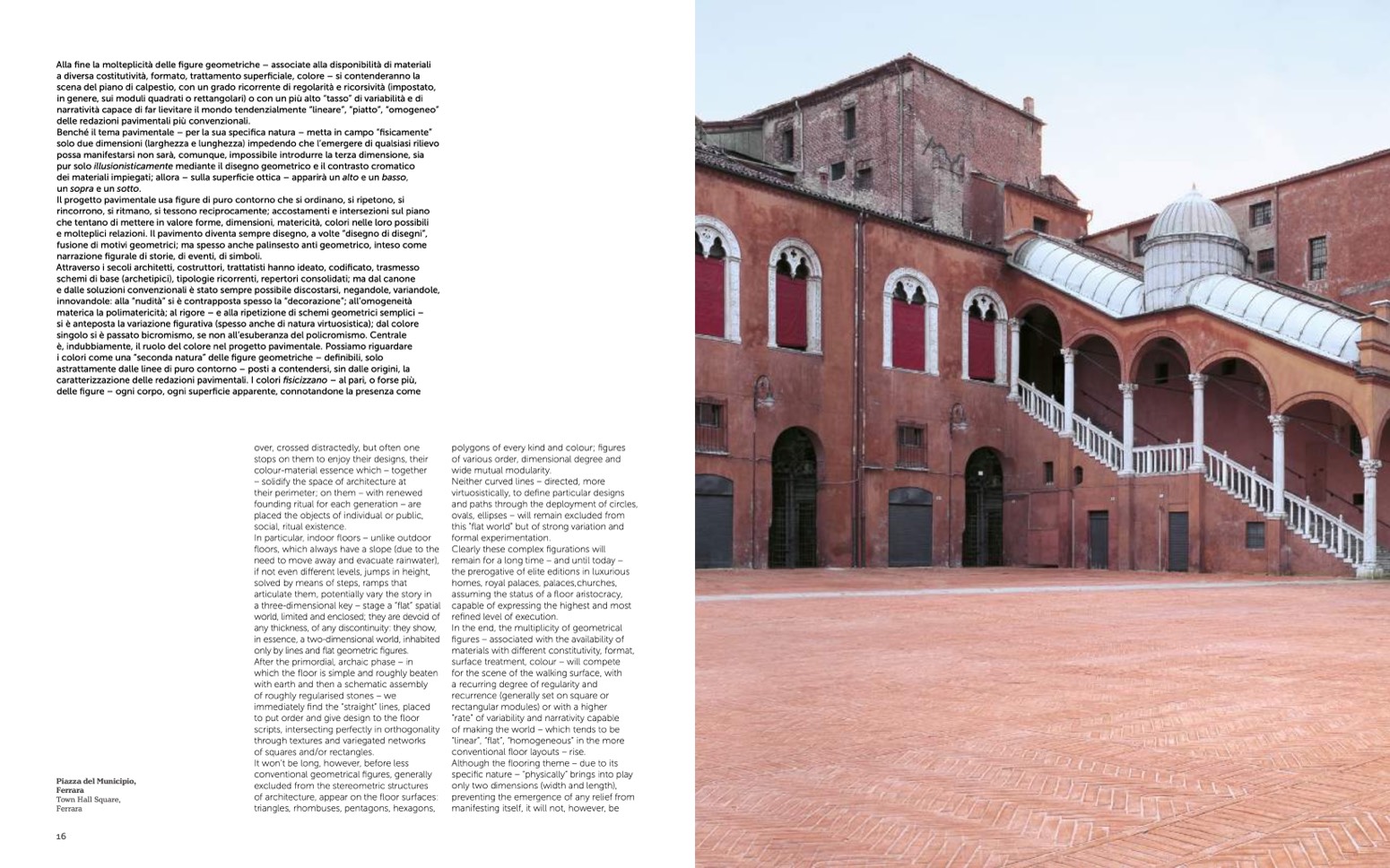
Alla fine la molteplicità delle figure geometriche – associate alla disponibilità di materiali
a diversa costitutività, formato, trattamento superficiale, colore – si contenderanno la
scena del piano di calpestio, con un grado ricorrente di regolarità e ricorsività (impostato,
in genere, sui moduli quadrati o rettangolari) o con un più alto “tasso” di variabilità e di
narratività capace di far lievitare il mondo tendenzialmente “lineare”, “piatto”, “omogeneo”
delle redazioni pavimentali più convenzionali.
Benché il tema pavimentale – per la sua specifica natura – metta in campo “fisicamente”
solo due dimensioni (larghezza e lunghezza) impedendo che l’emergere di qualsiasi rilievo
possa manifestarsi non sarà, comunque, impossibile introdurre la terza dimensione, sia
pur solo illusionisticamente mediante il disegno geometrico e il contrasto cromatico
dei materiali impiegati; allora – sulla superficie ottica – apparirà un alto e un basso,
un sopra e un sotto.
Il progetto pavimentale usa figure di puro contorno che si ordinano, si ripetono, si
rincorrono, si ritmano, si tessono reciprocamente; accostamenti e intersezioni sul piano
che tentano di mettere in valore forme, dimensioni, matericità, colori nelle loro possibili
e molteplici relazioni. Il pavimento diventa sempre disegno, a volte “disegno di disegni”,
fusione di motivi geometrici; ma spesso anche palinsesto anti geometrico, inteso come
narrazione figurale di storie, di eventi, di simboli.
Attraverso i secoli architetti, costruttori, trattatisti hanno ideato, codificato, trasmesso
schemi di base (archetipici), tipologie ricorrenti, repertori consolidati; ma dal canone
e dalle soluzioni convenzionali è stato sempre possibile discostarsi, negandole, variandole,
innovandole: alla “nudità” si è contrapposta spesso la “decorazione”; all’omogeneità
materica la polimatericità; al rigore – e alla ripetizione di schemi geometrici semplici –
si è anteposta la variazione figurativa (spesso anche di natura virtuosistica); dal colore
singolo si è passato bicromismo, se non all’esuberanza del policromismo. Centrale
è, indubbiamente, il ruolo del colore nel progetto pavimentale. Possiamo riguardare
i colori come una “seconda natura” delle figure geometriche – definibili, solo
astrattamente dalle linee di puro contorno – posti a contendersi, sin dalle origini, la
caratterizzazione delle redazioni pavimentali. I colori fisicizzano – al pari, o forse più,
delle figure – ogni corpo, ogni superficie apparente, connotandone la presenza come
Piazza del Municipio,
Ferrara
Town Hall Square,
Ferrara
over, crossed distractedly, but often one
stops on them to enjoy their designs, their
colour-material essence which – together
– solidify the space of architecture at
their perimeter; on them – with renewed
founding ritual for each generation – are
placed the objects of individual or public,
social, ritual existence.
In particular, indoor floors – unlike outdoor
floors, which always have a slope (due to the
need to move away and evacuate rainwater),
if not even different levels, jumps in height,
solved by means of steps, ramps that
articulate them, potentially vary the story in
a three-dimensional key – stage a “flat” spatial
world, limited and enclosed; they are devoid of
any thickness, of any discontinuity: they show,
in essence, a two-dimensional world, inhabited
only by lines and flat geometric figures.
After the primordial, archaic phase – in
which the floor is simple and roughly beaten
with earth and then a schematic assembly
of roughly regularised stones – we
immediately find the “straight” lines, placed
to put order and give design to the floor
scripts, intersecting perfectly in orthogonality
through textures and variegated networks
of squares and/or rectangles.
It won’t be long, however, before less
conventional geometrical figures, generally
excluded from the stereometric structures
of architecture, appear on the floor surfaces:
triangles, rhombuses, pentagons, hexagons,
polygons of every kind and colour; figures
of various order, dimensional degree and
wide mutual modularity.
Neither curved lines – directed, more
virtuosistically, to define particular designs
and paths through the deployment of circles,
ovals, ellipses – will remain excluded from
this “flat world” but of strong variation and
formal experimentation.
Clearly these complex figurations will
remain for a long time – and until today –
the prerogative of elite editions in luxurious
homes, royal palaces, palaces,churches,
assuming the status of a floor aristocracy,
capable of expressing the highest and most
refined level of execution.
In the end, the multiplicity of geometrical
figures – associated with the availability of
materials with different constitutivity, format,
surface treatment, colour – will compete
for the scene of the walking surface, with
a recurring degree of regularity and
recurrence (generally set on square or
rectangular modules) or with a higher
“rate” of variability and narrativity capable
of making the world – which tends to be
“linear”, “flat”, “homogeneous” in the more
conventional floor layouts – rise.
Although the flooring theme – due to its
specific nature – “physically” brings into play
only two dimensions (width and length),
preventing the emergence of any relief from
manifesting itself, it will not, however, be
16
17

