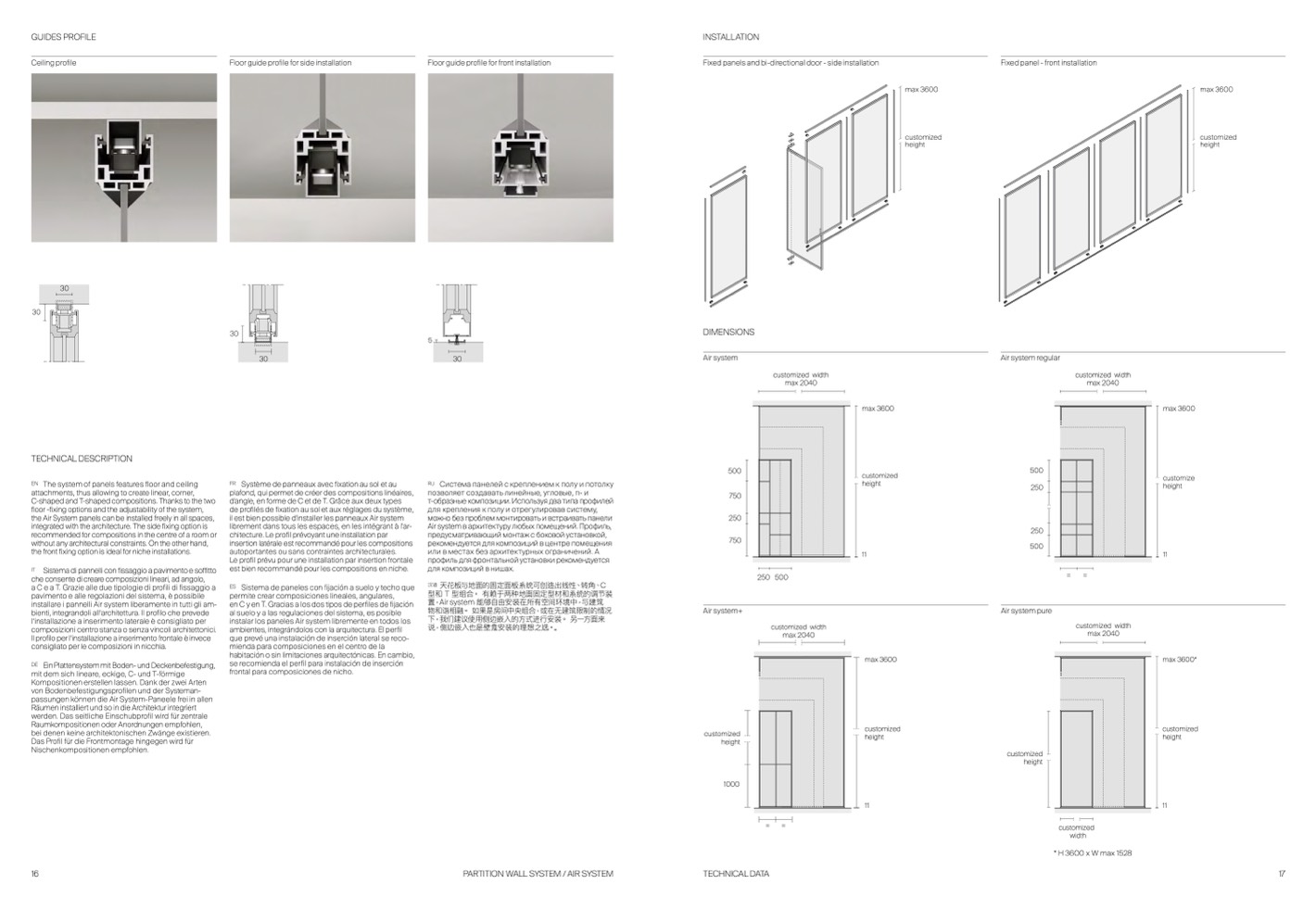
GUIDES PROFILE
Ceiling profile
Floor guide profile for side installation
Floor guide profile for front installation
INSTALLATION
Fixed panels and bi-directional door - side installation
Fixed panel - front installation
30
30
30
30
30
30
customized
height
customized width
max 2040
max 3600
500
customized width
max 2040
customize
max 2
max 3600*
50
16
PARTITION WALL SYSTEM / AIR SYSTEM
TECHNICAL DATA
17
max 3600
30
30
customized
height
max 3600
30
30
5
5
5
max 3600
customized
height
max 3600
customized
height
3030
customized
height
3300
30
30
30
max 3600
max 3600
custtomizizeedd
height
height
max 3600
max 3600
custotomiziezded
height
height
30
5
30
30
*H max 3600 x W 1528 mm
p
d
e
* H 3600 x W max 1528
*H max 3600 x W 1528 mm
max 3600
customized
height
max 3600
customized
height
Air system regular
customized width
max 2040
max 3600
max 3600
customized
height
customized width
max 2040
max 3600
max 3600
customized
height
DIMENSIONS
Air system
customized width
max 2040
750
75
250
25
TECHNICAL DESCRIPTION
500
500
500
customized
500
customized
customized
customized
750
customized
75
EN
The system of panels features floor and ceiling
FR
Système de panneaux avec fixation au sol et au
RU
Система панелей с креплением к полу и потолку
height
250
height
250
height
height
height
attachments, thus allowing to create linear, corner,
plafond, qui permet de créer des compositions linéaires,
позволяет создавать линейные, угловые, п- и
750
750
C-shaped and T-shaped compositions. Thanks to the two
d'angle, en forme de C et de T. Grâce aux deux types
т-образные композиции. Используя два типа профилей
customized
customized
floor -fixing options and the adjustability of the system,
de profilés de fixation au sol et aux réglages du système,
для крепления к полу и отрегулировав систему,
height
height
250 500
the Air System panels can be installed freely in all spaces,
il est bien possible d'installer les panneaux Air system
можно без проблем монтировать и встраивать панели
250
250
integrated with the architecture. The side fixing option is
librement dans tous les espaces, en les intégrant à l'ar-
Air system в архитектуру любых помещений. Профиль,
recommended for compositions in the centre of a room or
chitecture. Le profil prévoyant une installation par
предусматривающий монтаж с боковой установкой,
250
250
without any architectural constraints. On the other hand,
insertion latérale est recommandé pour les compositions
рекомендуется для композиций в центре помещения
750
750
500
11
500
the front fixing option is ideal for niche installations.
autoportantes ou sans contraintes architecturales.
или в местах без архитектурных ограничений. А
11
1
1
1
1
11
Le profil prévu pour une installation par insertion frontale
профиль для фронтальной установки рекомендуется
IT
Sistema di pannelli con fissaggio a pavimento e soffitto
est bien recommandé pour les compositions en niche.
для композиций в нишах.
che consente di creare composizioni lineari, ad angolo,
max 3600
max 3600
250
500
250 500
=
=
=
=
customized
customized
a C e a T. Grazie alle due tipologie di profili di fissaggio a
ES
Sistema de paneles con fijación a suelo y techo que
汉语
天花板与地面的固定面板系统可创造出线性、转角、
C
width
width
pavimento e alle regolazioni del sistema, è possibile
permite crear composiciones lineales, angulares,
型和 T 型组合。 有赖于两种地面固定型材和系统的调节装
installare i pannelli Air system liberamente in tutti gli am-
en C y en T. Gracias a los dos tipos de perfiles de fijación
置,
Air system 能够自由安装在所有空间环境中,与建筑
*H max 3600 x W 1528 mm
*H max 3600 x W
bienti, integrandoli all’architettura. Il profilo che prevede
al suelo y a las regulaciones del sistema, es posible
物和谐相融。 如果是房间中央组合,或在无建筑限制的情况
Air system+
Air system pure
l’installazione a inserimento laterale è consigliato per
instalar los paneles Air system libremente en todos los
下,我们建议使用侧边嵌入的方式进行安装。 另一方面来
composizioni centro stanza o senza vincoli architettonici.
customized width
ambientes, integrándolos con la arquitectura. El perfil
customized width
说,侧边嵌入也是壁龛安装的理想之选。。customized width
customized width
customized width
customized width
customized width
customized
customized
max2040
maxc2u0st4o0mized
max2040
max2040
max2040
max2040
max2040
Il profilo per l’installazione a inserimento frontale è invece
height
que prevé una instalación de inserción lateral se reco-
max20
height
consigliato per le composizioni in nicchia.
mienda para composiciones en el centro de la
max 3600
habitación o sin limitaciones arquitectónicas. En cambio,
se recomienda el perfil para instalación de inserción
max 3600
max 3600*
max 3600
max 3600
max 3600
max 3600*
DE
Ein Plattensystem mit Boden- und Deckenbefestigung,
mit dem sich lineare, eckige, C- und T-förmige
frontal para composiciones de nicho.
Kompositionen erstellen lassen. Dank der zwei Arten
von Bodenbefestigungsprofilen und der Systeman-
bi-directional
door
passungen können die Air System-Paneele frei in allen
Räumen installiert und so in die Architektur integriert
fixed panel
fixed panel
fixed panel
werden. Das seitliche Einschubprofil wird für zentrale
Raumkompositionen oder Anordnungen empfohlen,
500
500
500
500
customized
bei denen keine architektonischen Zwänge existieren.
customized
customized
customized
customized
height
customized
height
l
customized
customized
250
height
height
250
height
n
a
customized
Das Profil für die Frontmontage hingegen wird für
height
o
height
height
750
750
c
i
t
r
o
height
Nischenkompositionen empfohlen.
customized
e
o
d
r
i
d
customized
height
b
-
i
height
250
250
250
n
n
e
e
l
l
1000
250
1000
750
a
a
500
p
p
750
d
d
500
11
11
e
e
x
i
x
i
11
11
11
11
11
f
f
250 500
=
=
customized
250 500
= =
=
=
customized
= =
e
l
width
a
n
width
max 3600
customized
height
max 3600
customized width
max 2040
max 3600
x
i
f

