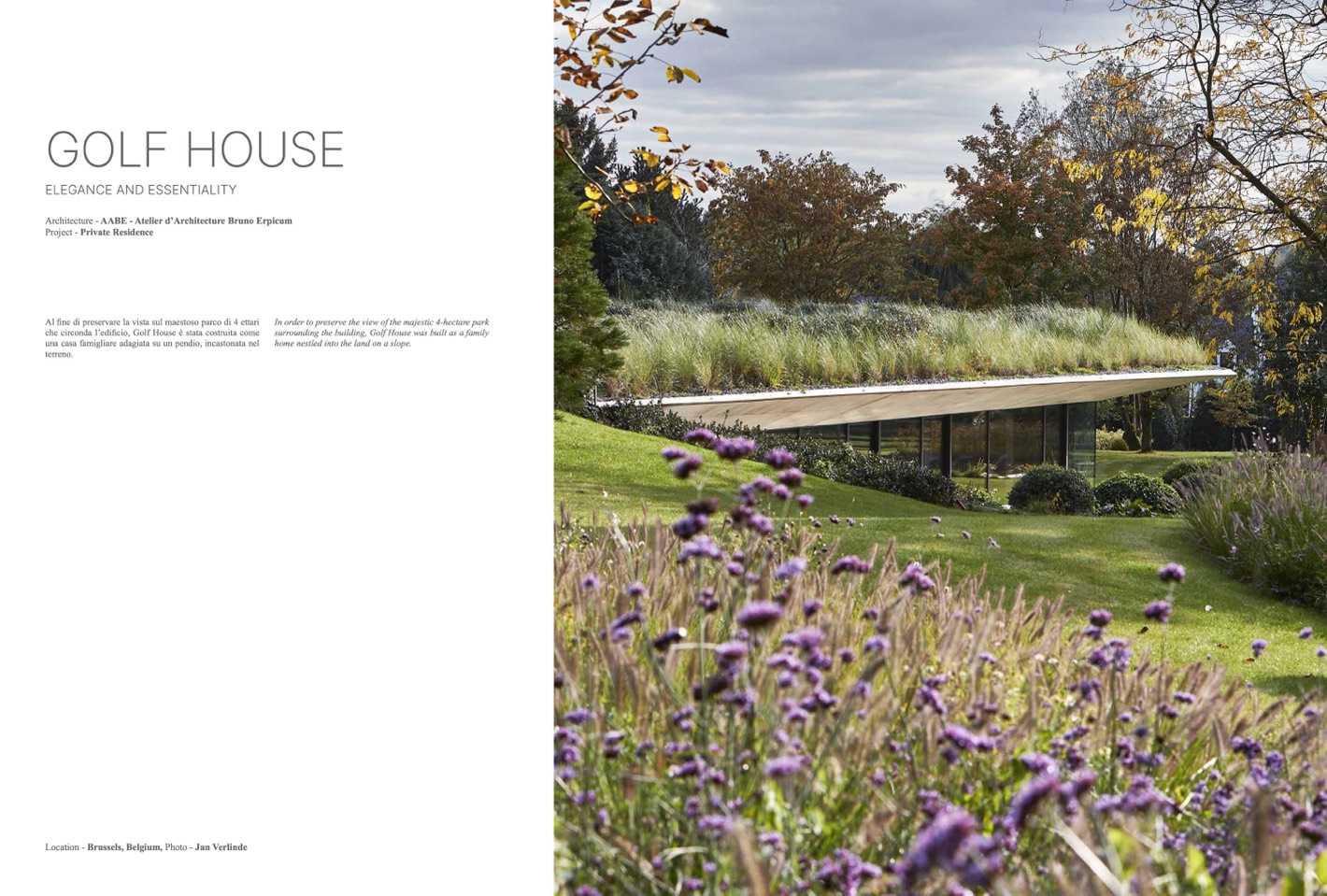
GOLF HOUSE
ELEGANCE AND ESSENTIALITY
Architecture - AABE - Atelier d’Architecture Bruno Erpicum
Project - Private Residence
Al fine di preservare la vista sul maestoso parco di 4 ettari
che circonda l’edificio, Golf House è stata costruita come
una casa famigliare adagiata su un pendio, incastonata nel
terreno.
In order to preserve the view of the majestic 4-hectare park
surrounding the building, Golf House was built as a family
home nestled into the land on a slope.
Location - Brussels, Belgium, Photo - Jan Verlinde

