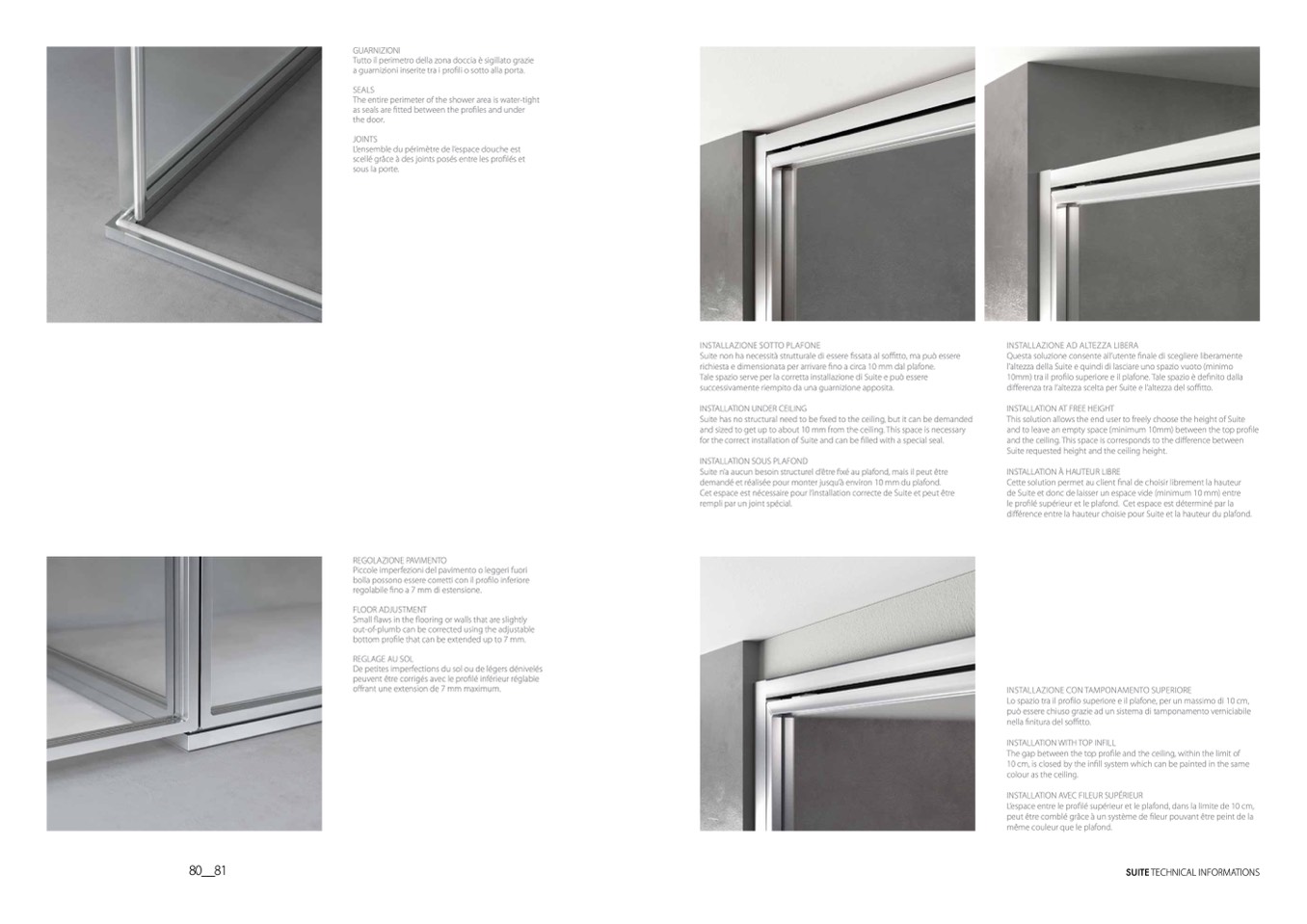
GUARNIZIONI
Tutto il perimetro della zona doccia è sigillato grazie
a guarnizioni inserite tra i profili o sotto alla porta.
SEALS
The entire perimeter of the shower area is water-tight
as seals are fitted between the profiles and under
the door.
JOINTS
L’ensemble du périmètre de l’espace douche est
scellé grâce à des joints posés entre les profilés et
sous la porte.
REGOLAZIONE PAVIMENTO
Piccole imperfezioni del pavimento o leggeri fuori
bolla possono essere corretti con il profilo inferiore
regolabile fino a 7 mm di estensione.
FLOOR ADJUSTMENT
Small flaws in the flooring or walls that are slightly
out-of-plumb can be corrected using the adjustable
bottom profile that can be extended up to 7 mm.
REGLAGE AU SOL
De petites imperfections du sol ou de légers dénivelés
peuvent être corrigés avec le profilé inférieur réglable
offrant une extension de 7 mm maximum.
INSTALLAZIONE CON TAMPONAMENTO SUPERIORE
Lo spazio tra il profilo superiore e il plafone, per un massimo di 10 cm,
può essere chiuso grazie ad un sistema di tamponamento verniciabile
nella finitura del soffitto.
INSTALLATION WITH TOP INFILL
The gap between the top profile and the ceiling, within the limit of
10 cm, is closed by the infill system which can be painted in the same
colour as the ceiling.
INSTALLATION AVEC FILEUR SUPÉRIEUR
L’espace entre le profilé supérieur et le plafond, dans la limite de 10 cm,
peut être comblé grâce à un système de fileur pouvant être peint de la
même couleur que le plafond.
INSTALLAZIONE SOTTO PLAFONE
Suite non ha necessità strutturale di essere fissata al soffitto, ma può essere
richiesta e dimensionata per arrivare fino a circa 10 mm dal plafone.
Tale spazio serve per la corretta installazione di Suite e può essere
successivamente riempito da una guarnizione apposita.
INSTALLATION UNDER CEILING
Suite has no structural need to be fixed to the ceiling, but it can be demanded
and sized to get up to about 10 mm from the ceiling. This space is necessary
for the correct installation of Suite and can be filled with a special seal.
INSTALLATION SOUS PLAFOND
Suite n’a aucun besoin structurel d’être fixé au plafond, mais il peut être
demandé et réalisée pour monter jusqu’à environ 10 mm du plafond.
Cet espace est nécessaire pour l’installation correcte de Suite et peut être
rempli par un joint spécial.
INSTALLAZIONE AD ALTEZZA LIBERA
Questa soluzione consente all’utente finale di scegliere liberamente
l’altezza della Suite e quindi di lasciare uno spazio vuoto (minimo
10mm) tra il profilo superiore e il plafone. Tale spazio è definito dalla
differenza tra l’altezza scelta per Suite e l’altezza del soffitto.
INSTALLATION AT FREE HEIGHT
This solution allows the end user to freely choose the height of Suite
and to leave an empty space (minimum 10mm) between the top profile
and the ceiling. This space is corresponds to the difference between
Suite requested height and the ceiling height.
INSTALLATION À HAUTEUR LIBRE
Cette solution permet au client final de choisir librement la hauteur
de Suite et donc de laisser un espace vide (minimum 10 mm) entre
le profilé supérieur et le plafond. Cet espace est déterminé par la
différence entre la hauteur choisie pour Suite et la hauteur du plafond.
80__81
SUITE TECHNICAL INFORMATIONS

