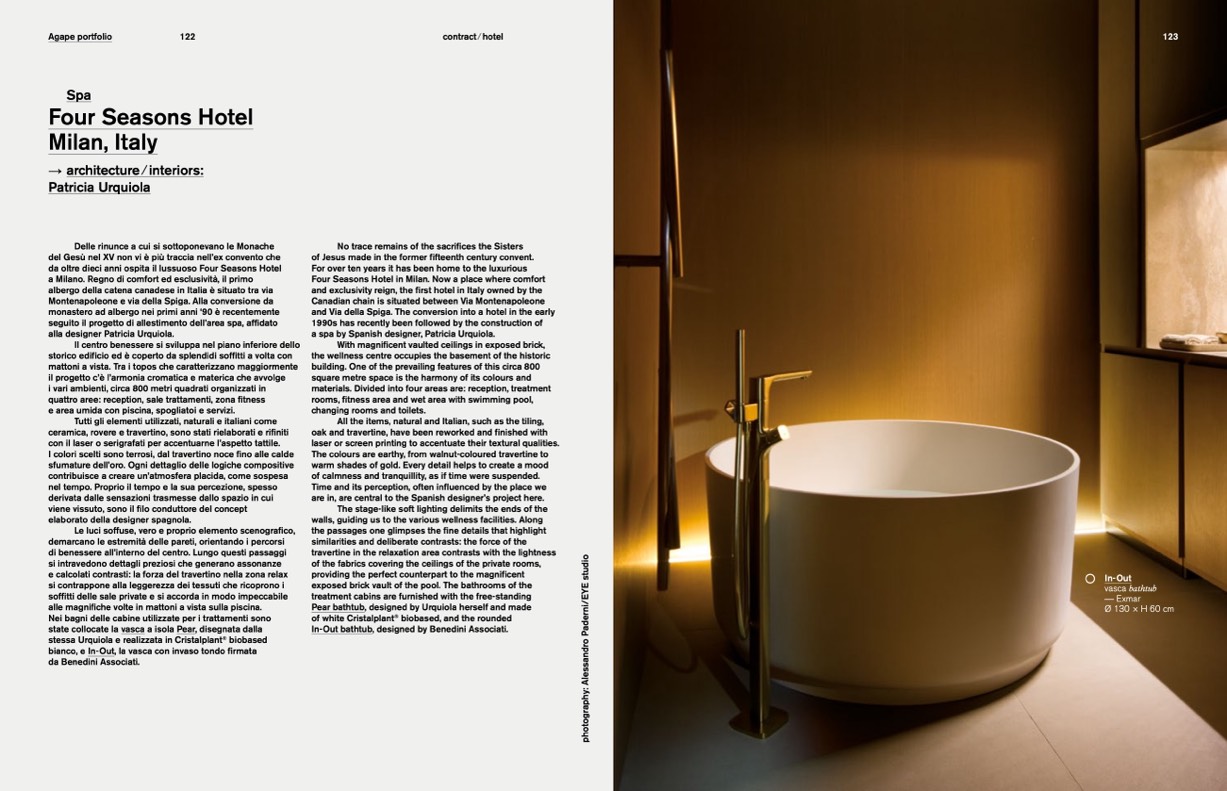
Agape portfolio
122
contract ⁄ hotel
123
Spa
Four Seasons Hotel
Milan, Italy
→ architecture ⁄ interiors:
Patricia Urquiola
Delle rinunce a cui si sottoponevano le Monache
del Gesù nel XV non vi è più traccia nell’ex convento che
da oltre dieci anni ospita il lussuoso Four Seasons Hotel
a Milano. Regno di comfort ed esclusività, il primo
albergo della catena canadese in Italia è situato tra via
Montenapoleone e via della Spiga. Alla conversione da
monastero ad albergo nei primi anni ‘90 è recentemente
seguito il progetto di allestimento dell’area spa, affidato
alla designer Patricia Urquiola.
Il centro benessere si sviluppa nel piano inferiore dello
storico edificio ed è coperto da splendidi soffitti a volta con
mattoni a vista. Tra i topos che caratterizzano maggiormente
il progetto c’è l’armonia cromatica e materica che avvolge
i vari ambienti, circa 800 metri quadrati organizzati in
quattro aree: reception, sale trattamenti, zona fitness
e area umida con piscina, spogliatoi e servizi.
Tutti gli elementi utilizzati, naturali e italiani come
ceramica, rovere e travertino, sono stati rielaborati e rifiniti
con il laser o serigrafati per accentuarne l’aspetto tattile.
I colori scelti sono terrosi, dal travertino noce fino alle calde
sfumature dell’oro. Ogni dettaglio delle logiche compositive
contribuisce a creare un’atmosfera placida, come sospesa
nel tempo. Proprio il tempo e la sua percezione, spesso
derivata dalle sensazioni trasmesse dallo spazio in cui
viene vissuto, sono il filo conduttore del concept
elaborato della designer spagnola.
Le luci soffuse, vero e proprio elemento scenografico,
demarcano le estremità delle pareti, orientando i percorsi
di benessere all’interno del centro. Lungo questi passaggi
si intravedono dettagli preziosi che generano assonanze
e calcolati contrasti: la forza del travertino nella zona relax
si contrappone alla leggerezza dei tessuti che ricoprono i
soffitti delle sale private e si accorda in modo impeccabile
alle magnifiche volte in mattoni a vista sulla piscina.
Nei bagni delle cabine utilizzate per i trattamenti sono
state collocate la vasca a isola Pear, disegnata dalla
stessa Urquiola e realizzata in Cristalplant
®
biobased
bianco, e In-Out, la vasca con invaso tondo firmata
da Benedini Associati.
No trace remains of the sacrifices the Sisters
of Jesus made in the former fifteenth century convent.
For over ten years it has been home to the luxurious
Four Seasons Hotel in Milan. Now a place where comfort
and exclusivity reign, the first hotel in Italy owned by the
Canadian chain is situated between Via Montenapoleone
and Via della Spiga. The conversion into a hotel in the early
1990s has recently been followed by the construction of
a spa by Spanish designer, Patricia Urquiola.
With magnificent vaulted ceilings in exposed brick,
the wellness centre occupies the basement of the historic
building. One of the prevailing features of this circa 800
square metre space is the harmony of its colours and
materials. Divided into four areas are: reception, treatment
rooms, fitness area and wet area with swimming pool,
changing rooms and toilets.
All the items, natural and Italian, such as the tiling,
oak and travertine, have been reworked and finished with
laser or screen printing to accentuate their textural qualities.
The colours are earthy, from walnut-coloured travertine to
warm shades of gold. Every detail helps to create a mood
of calmness and tranquillity, as if time were suspended.
Time and its perception, often influenced by the place we
are in, are central to the Spanish designer’s project here.
The stage-like soft lighting delimits the ends of the
walls, guiding us to the various wellness facilities. Along
the passages one glimpses the fine details that highlight
similarities and deliberate contrasts: the force of the
travertine in the relaxation area contrasts with the lightness
of the fabrics covering the ceilings of the private rooms,
providing the perfect counterpart to the magnificent
exposed brick vault of the pool. The bathrooms of the
treatment cabins are furnished with the free-standing
Pear bathtub, designed by Urquiola herself and made
of white Cristalplant
®
biobased, and the rounded
In-Out bathtub, designed by Benedini Associati.
In-Out
vasca bathtub
— Exmar
Ø 130 × H 60 cm
p
h
o
t
o
g
r
a
p
h
y
:
A
l
e
s
s
a
n
d
r
o
P
a
d
e
r
n
i
/
E
Y
E
s
t
u
d
i
o

