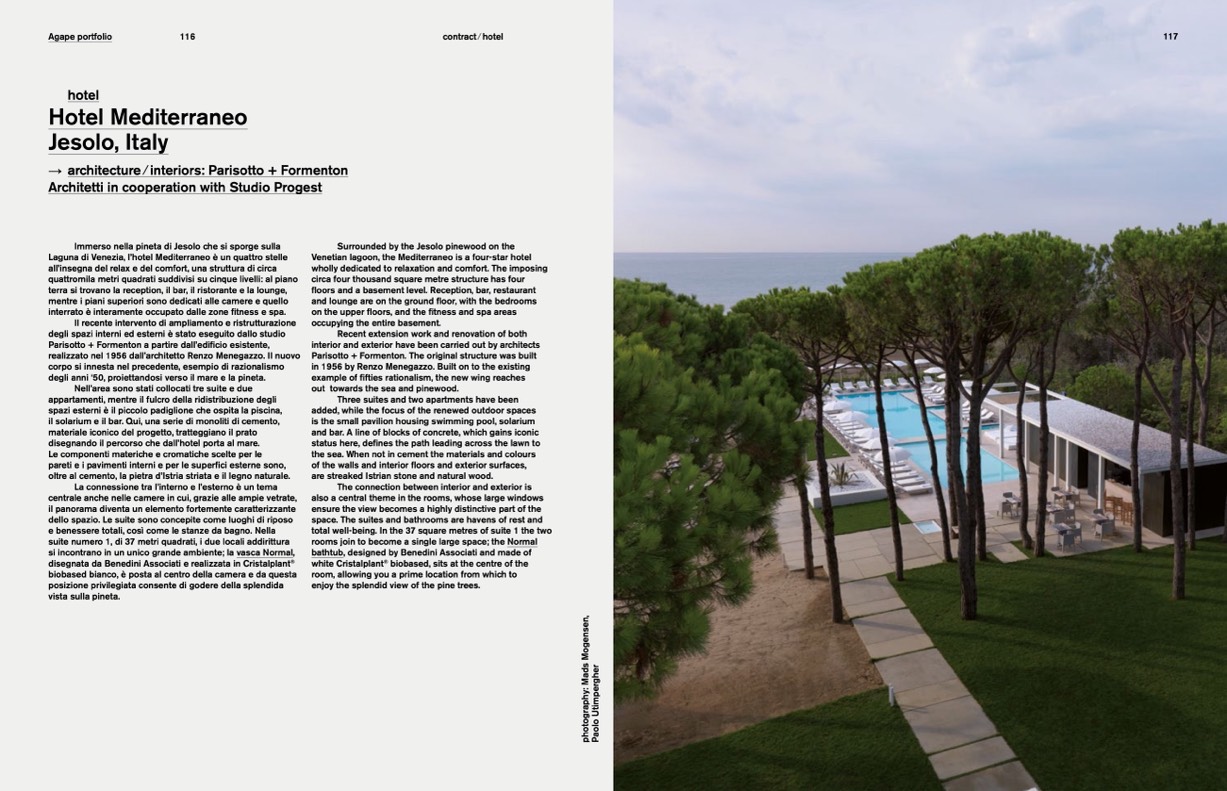
Agape portfolio
116
contract ⁄ hotel
117
hotel
Hotel Mediterraneo
Jesolo, Italy
→ architecture ⁄ interiors: Parisotto + Formenton
Architetti in cooperation with Studio Progest
Immerso nella pineta di Jesolo che si sporge sulla
Laguna di Venezia, l’hotel Mediterraneo è un quattro stelle
all’insegna del relax e del comfort, una struttura di circa
quattromila metri quadrati suddivisi su cinque livelli: al piano
terra si trovano la reception, il bar, il ristorante e la lounge,
mentre i piani superiori sono dedicati alle camere e quello
interrato è interamente occupato dalle zone fitness e spa.
Il recente intervento di ampliamento e ristrutturazione
degli spazi interni ed esterni è stato eseguito dallo studio
Parisotto + Formenton a partire dall’edificio esistente,
realizzato nel 1956 dall’architetto Renzo Menegazzo. Il nuovo
corpo si innesta nel precedente, esempio di razionalismo
degli anni ‘50, proiettandosi verso il mare e la pineta.
Nell’area sono stati collocati tre suite e due
appartamenti, mentre il fulcro della ridistribuzione degli
spazi esterni è il piccolo padiglione che ospita la piscina,
il solarium e il bar. Qui, una serie di monoliti di cemento,
materiale iconico del progetto, tratteggiano il prato
disegnando il percorso che dall’hotel porta al mare.
Le componenti materiche e cromatiche scelte per le
pareti e i pavimenti interni e per le superfici esterne sono,
oltre al cemento, la pietra d’Istria striata e il legno naturale.
La connessione tra l’interno e l’esterno è un tema
centrale anche nelle camere in cui, grazie alle ampie vetrate,
il panorama diventa un elemento fortemente caratterizzante
dello spazio. Le suite sono concepite come luoghi di riposo
e benessere totali, così come le stanze da bagno. Nella
suite numero 1, di 37 metri quadrati, i due locali addirittura
si incontrano in un unico grande ambiente; la vasca Normal,
disegnata da Benedini Associati e realizzata in Cristalplant
®
biobased bianco, è posta al centro della camera e da questa
posizione privilegiata consente di godere della splendida
vista sulla pineta.
Surrounded by the Jesolo pinewood on the
Venetian lagoon, the Mediterraneo is a four-star hotel
wholly dedicated to relaxation and comfort. The imposing
circa four thousand square metre structure has four
floors and a basement level. Reception, bar, restaurant
and lounge are on the ground floor, with the bedrooms
on the upper floors, and the fitness and spa areas
occupying the entire basement.
Recent extension work and renovation of both
interior and exterior have been carried out by architects
Parisotto + Formenton. The original structure was built
in 1956 by Renzo Menegazzo. Built on to the existing
example of fifties rationalism, the new wing reaches
out towards the sea and pinewood.
Three suites and two apartments have been
added, while the focus of the renewed outdoor spaces
is the small pavilion housing swimming pool, solarium
and bar. A line of blocks of concrete, which gains iconic
status here, defines the path leading across the lawn to
the sea. When not in cement the materials and colours
of the walls and interior floors and exterior surfaces,
are streaked Istrian stone and natural wood.
The connection between interior and exterior is
also a central theme in the rooms, whose large windows
ensure the view becomes a highly distinctive part of the
space. The suites and bathrooms are havens of rest and
total well-being. In the 37 square metres of suite 1 the two
rooms join to become a single large space; the Normal
bathtub, designed by Benedini Associati and made of
white Cristalplant
®
biobased, sits at the centre of the
room, allowing you a prime location from which to
enjoy the splendid view of the pine trees.
p
h
o
t
o
g
r
a
p
h
y
:
M
a
d
s
M
o
g
e
n
s
e
n
,
P
a
o
l
o
U
t
i
m
p
e
r
g
h
e
r

