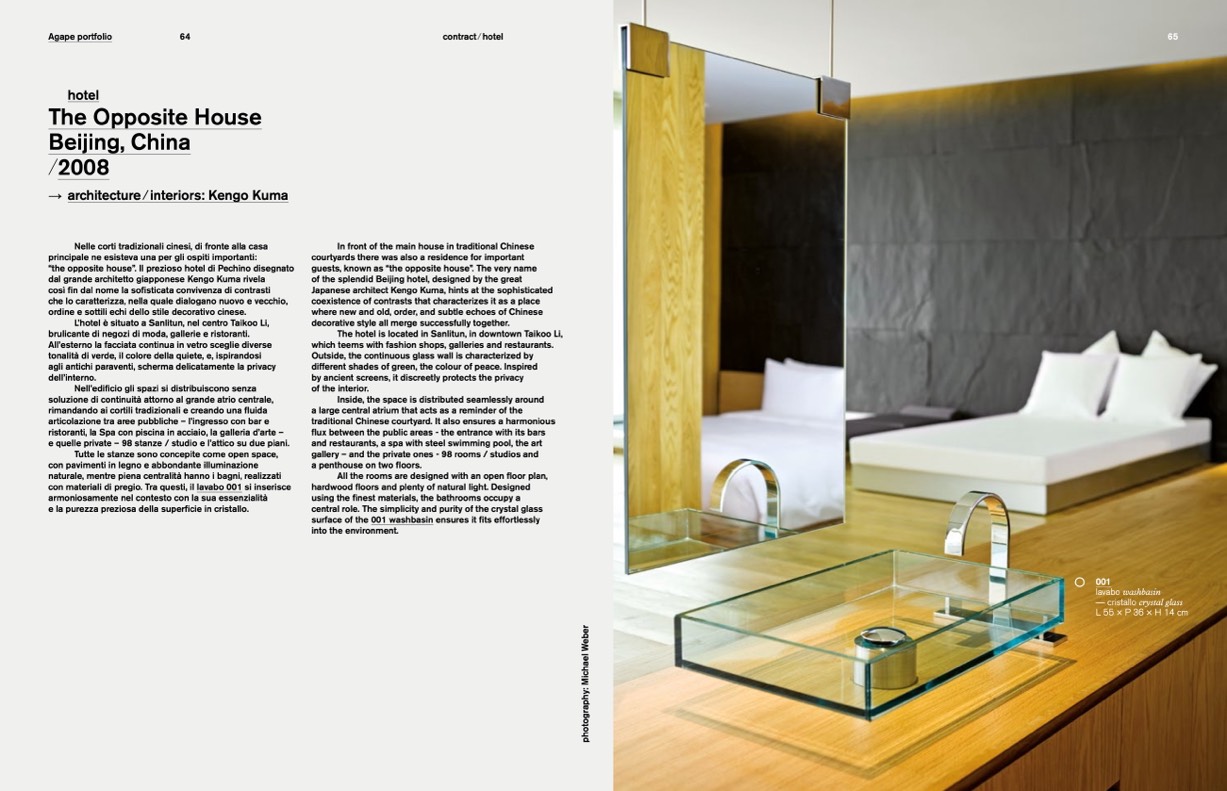
Agape portfolio
64
contract ⁄ hotel
65
hotel
The Opposite House
Beijing, China
/2008
→ architecture ⁄ interiors: Kengo Kuma
Nelle corti tradizionali cinesi, di fronte alla casa
principale ne esisteva una per gli ospiti importanti:
“the opposite house”. Il prezioso hotel di Pechino disegnato
dal grande architetto giapponese Kengo Kuma rivela
così fin dal nome la sofisticata convivenza di contrasti
che lo caratterizza, nella quale dialogano nuovo e vecchio,
ordine e sottili echi dello stile decorativo cinese.
L’hotel è situato a Sanlitun, nel centro Taikoo Li,
brulicante di negozi di moda, gallerie e ristoranti.
All’esterno la facciata continua in vetro sceglie diverse
tonalità di verde, il colore della quiete, e, ispirandosi
agli antichi paraventi, scherma delicatamente la privacy
dell’interno.
Nell’edificio gli spazi si distribuiscono senza
soluzione di continuità attorno al grande atrio centrale,
rimandando ai cortili tradizionali e creando una fluida
articolazione tra aree pubbliche – l’ingresso con bar e
ristoranti, la Spa con piscina in acciaio, la galleria d’arte –
e quelle private – 98 stanze / studio e l’attico su due piani.
Tutte le stanze sono concepite come open space,
con pavimenti in legno e abbondante illuminazione
naturale, mentre piena centralità hanno i bagni, realizzati
con materiali di pregio. Tra questi, il lavabo 001 si inserisce
armoniosamente nel contesto con la sua essenzialità
e la purezza preziosa della superficie in cristallo.
In front of the main house in traditional Chinese
courtyards there was also a residence for important
guests, known as “the opposite house”. The very name
of the splendid Beijing hotel, designed by the great
Japanese architect Kengo Kuma, hints at the sophisticated
coexistence of contrasts that characterizes it as a place
where new and old, order, and subtle echoes of Chinese
decorative style all merge successfully together.
The hotel is located in Sanlitun, in downtown Taikoo Li,
which teems with fashion shops, galleries and restaurants.
Outside, the continuous glass wall is characterized by
different shades of green, the colour of peace. Inspired
by ancient screens, it discreetly protects the privacy
of the interior.
Inside, the space is distributed seamlessly around
a large central atrium that acts as a reminder of the
traditional Chinese courtyard. It also ensures a harmonious
flux between the public areas - the entrance with its bars
and restaurants, a spa with steel swimming pool, the art
gallery – and the private ones - 98 rooms / studios and
a penthouse on two floors.
All the rooms are designed with an open floor plan,
hardwood floors and plenty of natural light. Designed
using the finest materials, the bathrooms occupy a
central role. The simplicity and purity of the crystal glass
surface of the 001 washbasin ensures it fits effortlessly
into the environment.
001
lavabo washbasin
— cristallo crystal glass
L 55 × P 36 × H 14 cm
p
h
o
t
o
g
r
a
p
h
y
:
M
i
c
h
a
e
l
W
e
b
e
r

