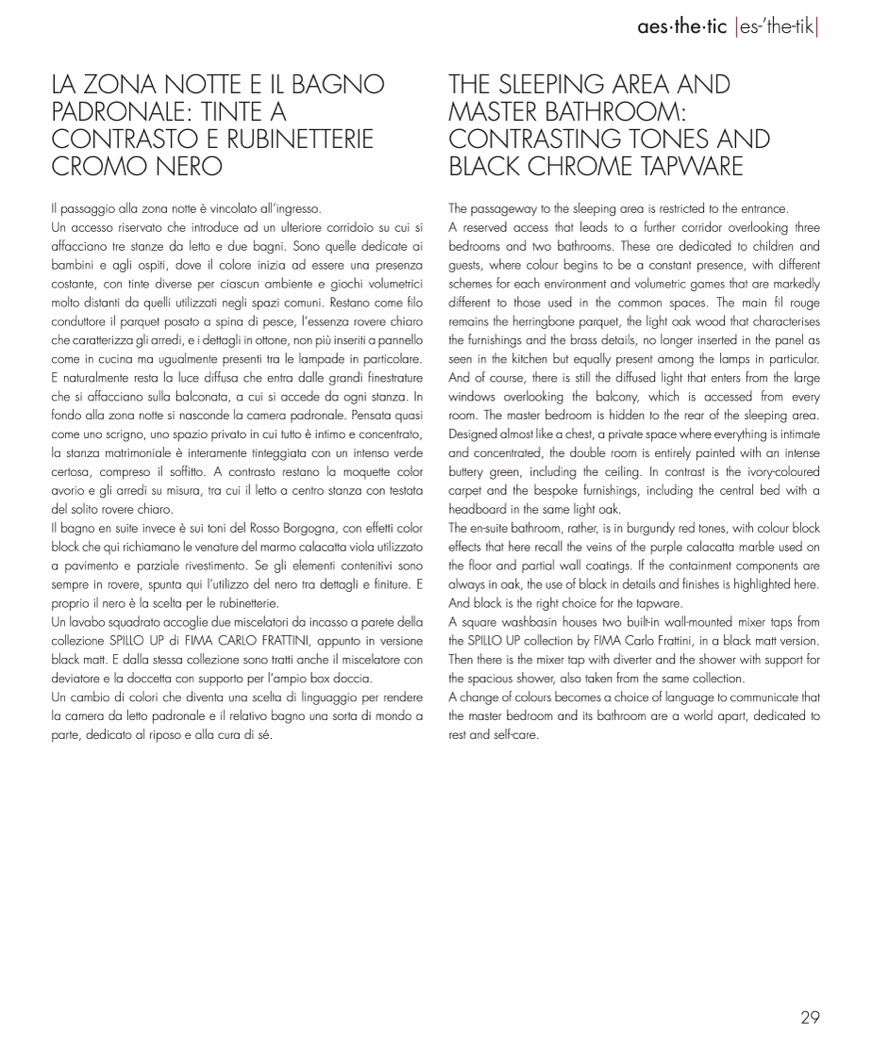
LA ZONA NOTTE E IL BAGNO
PADRONALE: TINTE A
CONTRASTO E RUBINETTERIE
CROMO NERO
Il passaggio alla zona notte
è vincolato all’ingresso.
Un accesso riservato che introduce ad un ulteriore corridoio su cui si
affacciano tre stanze da letto e due bagni. Sono quelle dedicate ai
bambini e agli ospiti, dove il colore inizia ad essere una presenza
costante, con tinte diverse per ciascun ambiente e giochi volumetrici
molto distanti da quelli utilizzati negli spazi comuni. Restano come
filo
conduttore il parquet posato a spina di pesce, l’essenza rovere chiaro
che caratterizza gli arredi, e i dettagli in ottone, non più inseriti a pannello
come in cucina ma ugualmente presenti tra le lampade in particolare.
E naturalmente resta la luce diffusa che entra dalle grandi finestrature
che si affacciano sulla balconata, a cui si accede da ogni stanza. In
fondo alla zona notte si nasconde la camera padronale. Pensata quasi
come uno scrigno, uno spazio privato in cui tutto è intimo e concentrato,
la stanza matrimoniale è interamente tinteggiata con un intenso verde
certosa, compreso il soffitto. A contrasto restano la moquette color
avorio e gli arredi su misura, tra cui il letto a centro stanza con testata
del solito rovere chiaro.
Il bagno en suite invece è sui toni del Rosso Borgogna, con effetti color
block che qui richiamano le venature del marmo calacatta viola utilizzato
a pavimento e parziale rivestimento. Se gli elementi contenitivi sono
sempre in rovere, spunta qui l’utilizzo del nero tra dettagli e
finiture. E
proprio il nero è la scelta per le rubinetterie.
Un lavabo squadrato accoglie due miscelatori da incasso a parete della
collezione SPILLO UP di FIMA CARLO FRATTINI, appunto in versione
black matt. E dalla stessa collezione sono tratti anche il miscelatore con
deviatore e la doccetta con supporto per l’ampio box doccia.
Un cambio di colori che diventa una scelta di linguaggio per rendere
la camera da letto padronale e il relativo bagno una sorta di mondo a
parte, dedicato al riposo e alla cura di s
é.
aes.the.tic |es-’the-tik|
THE SLEEPING AREA AND
MASTER BATHROOM:
CONTRASTING TONES AND
BLACK CHROME TAPWARE
The passageway to the sleeping area is restricted to the entrance.
A reserved access that leads to a further corridor overlooking three
bedrooms and two bathrooms. These are dedicated to children and
guests, where colour begins to be a constant presence, with different
schemes for each environment and volumetric games that are markedly
different to those used in the common spaces. The main fil rouge
remains the herringbone parquet, the light oak wood that characterises
the furnishings and the brass details, no longer inserted in the panel as
seen in the kitchen but equally present among the lamps in particular.
And of course, there is still the diffused light that enters from the large
windows overlooking the balcony, which is accessed from every
room. The master bedroom is hidden to the rear of the sleeping area.
Designed almost like a chest, a private space where everything is intimate
and concentrated, the double room is entirely painted with an intense
buttery green, including the ceiling. In contrast is the ivory-coloured
carpet and the bespoke furnishings, including the central bed with a
headboard in the same light oak.
The en-suite bathroom, rather, is in burgundy red tones, with colour block
effects that here recall the veins of the purple calacatta marble used on
the floor and partial wall coatings. If the containment components are
always in oak, the use of black in details and finishes is highlighted here.
And black is the right choice for the tapware.
A square washbasin houses two built-in wall-mounted mixer taps from
the SPILLO UP collection by FIMA Carlo Frattini, in a black matt version.
Then there is the mixer tap with diverter and the shower with support for
the spacious shower, also taken from the same collection.
A change of colours becomes a choice of language to communicate that
the master bedroom and its bathroom are a world apart, dedicated to
rest and self-care.
29

