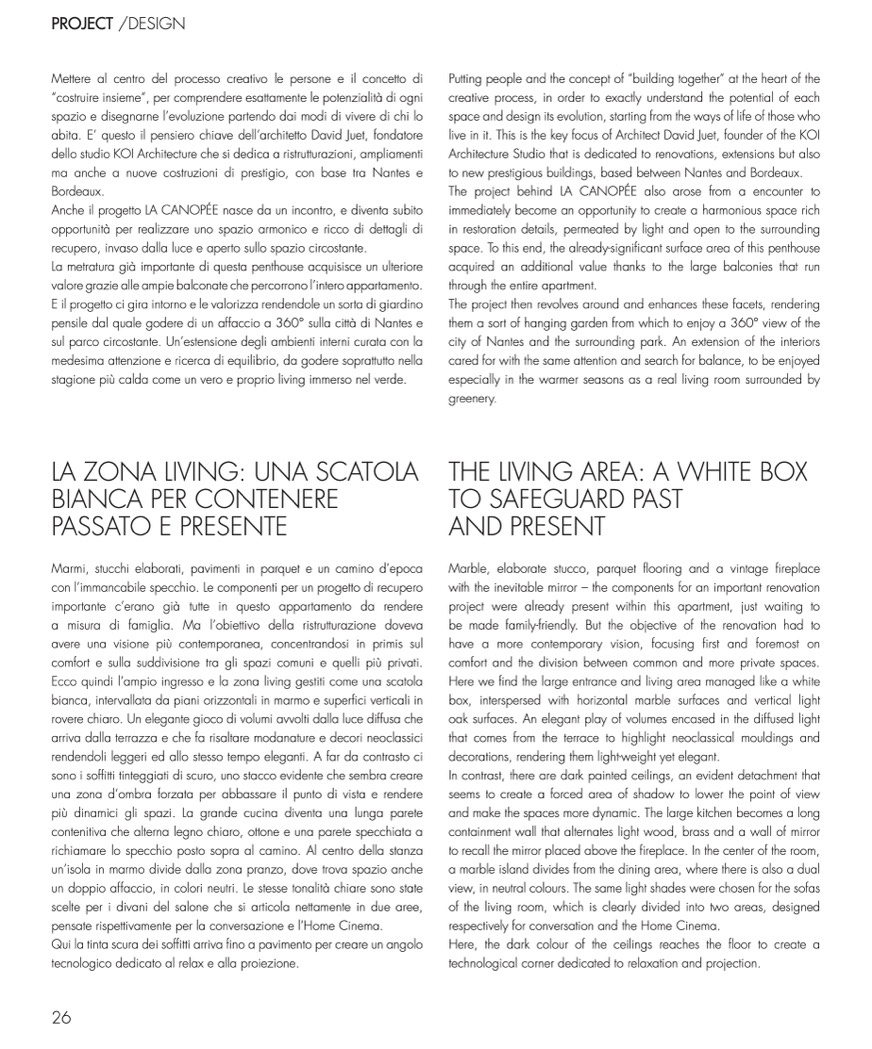
PROJECT /DESIGN
Mettere al centro del processo creativo le persone e il concetto di
“costruire insieme”, per comprendere esattamente le potenzialit
à di ogni
spazio e disegnarne l’evoluzione partendo dai modi di vivere di chi lo
abita. E’ questo il pensiero chiave dell’architetto David Juet, fondatore
dello studio KOI Architecture che si dedica a ristrutturazioni, ampliamenti
ma anche a nuove costruzioni di prestigio, con base tra Nantes e
Bordeaux.
Anche il progetto LA CANOPÉE nasce da un incontro, e diventa subito
opportunità per realizzare uno spazio armonico e ricco di dettagli di
recupero, invaso dalla luce e aperto sullo spazio circostante.
La metratura già importante di questa penthouse acquisisce un ulteriore
valore grazie alle ampie balconate che percorrono l’intero appartamento.
E il progetto ci gira intorno e le valorizza rendendole un sorta di giardino
pensile dal quale godere di un affaccio a 360° sulla città di Nantes e
sul parco circostante. Un’estensione degli ambienti interni curata con la
medesima attenzione e ricerca di equilibrio, da godere soprattutto nella
stagione più calda come un vero e proprio living immerso nel verde.
LA ZONA LIVING: UNA SCATOLA
BIANCA PER CONTENERE
PASSATO E PRESENTE
Marmi, stucchi elaborati, pavimenti in parquet e un camino d’epoca
con l’immancabile specchio. Le componenti per un progetto di recupero
importante c’erano già tutte in questo appartamento da rendere
a misura di famiglia. Ma l’obiettivo della ristrutturazione doveva
avere una visione più contemporanea, concentrandosi in primis sul
comfort e sulla suddivisione tra gli spazi comuni e quelli più privati.
Ecco quindi l’ampio ingresso e la zona living gestiti come una scatola
bianca, intervallata da piani orizzontali in marmo e super
fici verticali in
rovere chiaro. Un elegante gioco di volumi avvolti dalla luce diffusa che
arriva dalla terrazza e che fa risaltare modanature e decori neoclassici
rendendoli leggeri ed allo stesso tempo eleganti. A far da contrasto ci
sono i soffitti tinteggiati di scuro, uno stacco evidente che sembra creare
una zona d’ombra forzata per abbassare il punto di vista e rendere
più dinamici gli spazi. La grande cucina diventa una lunga parete
contenitiva che alterna legno chiaro, ottone e una parete specchiata a
richiamare lo specchio posto sopra al camino. Al centro della stanza
un’isola in marmo divide dalla zona pranzo, dove trova spazio anche
un doppio affaccio, in colori neutri. Le stesse tonalità chiare sono state
scelte per i divani del salone che si articola nettamente in due aree,
pensate rispettivamente per la conversazione e l’Home Cinema.
Qui la tinta scura dei soffitti arriva fino a pavimento per creare un angolo
tecnologico dedicato al relax e alla proiezione.
Putting people and the concept of “building together” at the heart of the
creative process, in order to exactly understand the potential of each
space and design its evolution, starting from the ways of life of those who
live in it. This is the key focus of Architect David Juet, founder of the KOI
Architecture Studio that is dedicated to renovations, extensions but also
to new prestigious buildings, based between Nantes and Bordeaux.
The project behind LA CANOPÉE also arose from a encounter to
immediately become an opportunity to create a harmonious space rich
in restoration details, permeated by light and open to the surrounding
space. To this end, the already-significant surface area of this penthouse
acquired an additional value thanks to the large balconies that run
through the entire apartment.
The project then revolves around and enhances these facets, rendering
them a sort of hanging garden from which to enjoy a 360° view of the
city of Nantes and the surrounding park. An extension of the interiors
cared for with the same attention and search for balance, to be enjoyed
especially in the warmer seasons as a real living room surrounded by
greenery.
THE LIVING AREA: A WHITE BOX
TO SAFEGUARD PAST
AND PRESENT
Marble, elaborate stucco, parquet flooring and a vintage fireplace
with the inevitable mirror – the components for an important renovation
project were already present within this apartment, just waiting to
be made family-friendly. But the objective of the renovation had to
have a more contemporary vision, focusing first and foremost on
comfort and the division between common and more private spaces.
Here we find the large entrance and living area managed like a white
box, interspersed with horizontal marble surfaces and vertical light
oak surfaces. An elegant play of volumes encased in the diffused light
that comes from the terrace to highlight neoclassical mouldings and
decorations, rendering them light-weight yet elegant.
In contrast, there are dark painted ceilings, an evident detachment that
seems to create a forced area of shadow to lower the point of view
and make the spaces more dynamic. The large kitchen becomes a long
containment wall that alternates light wood, brass and a wall of mirror
to recall the mirror placed above the fireplace. In the center of the room,
a marble island divides from the dining area, where there is also a dual
view, in neutral colours. The same light shades were chosen for the sofas
of the living room, which is clearly divided into two areas, designed
respectively for conversation and the Home Cinema.
Here, the dark colour of the ceilings reaches the floor to create a
technological corner dedicated to relaxation and projection.
26

