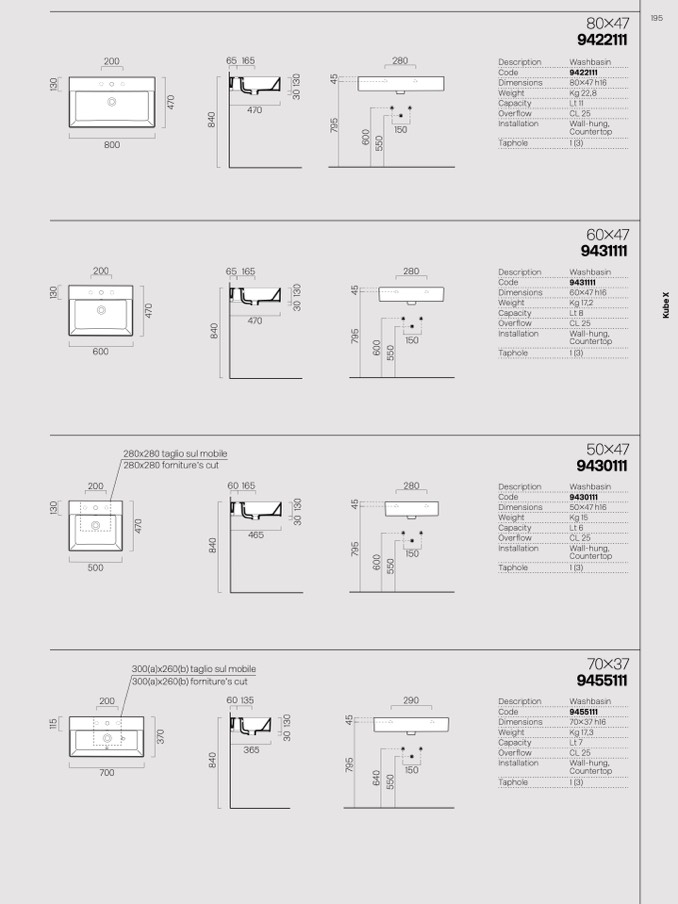
280
150
2800
65 165
280
150
200
280
800
Desc6r5ipti1o6n5
Code
Dimensions
Weight
Capacity
470
Overflow
Installation
Taphole
Descr6ip5tio1n65
Code
Dimensions
Weight
Capacity
470
Overflow
Installation
Taphole
Descripti6o0n 165
Code
Dimensions
Weight
Capacity
Overflow
465
Installation
Taphole
280x280 taglio sul mobile
280x280 forniture’s cut
Description
60W1a3s5hbasin
150
65 165
470
800
200
200280
800
280
600
150
65 165
60 165
470
150
465
150
200
200
280x280 taglio sul mobile
280x280 forniture’s cut
Washbasin
9431111
60×47 h16
Kg 17,2
Lt 8
CL 25
Wall-hung,
Countertop
1 (3)
470
Washbasin
9422111
80×47 h16
Kg 22,8
Lt 11
CL 25
Wall-hung,
Countertop
1 (3)
200280
60165
280
Washbasin
9430111
50×47 h16
Kg 15
Lt 6
CL 25
Wall-hung,
Countertop
1 (3)
290
150
500
150
200
290
200
60 135
600
600
b
a
Code
Dimensions
Weight
Capacity
Overflow
Installation
Taphole
9455111
70×37 h16
Kg17,3
500
CL 25
Wall-hung,
Countertop
1 (3)
280x280 taglio sul mobile
280x280 forniture’s cut
300(a)x260(b) taglio sul mobile
300(a)x260(b) forniture’s cut
60 135
70×37
150
700
300(a)x260(b) taglio sul mobile
300(a)x260(b) forniture’s cut
300(a)x260(b) taglio sul mobile
300(a)x260(b) forniture’s cut
200
200
465
365
Lt 7
365
150
200
290
500
150
80×47
195
9422111
60×47
9431111
50×47
9430111
9455111
365
0
4
7
0
4
7
0
0
1
1
5
6
4
0
5
5
0
7
9
5
4
5
7
9
5
7
9
5
6
0
0
7
9
5
4
5
1
1
5
1
3
0
1
3
0
6
0
0
5
5
0
6
4
0
5
5
0
6
0
0
5
5
0
6
0
0
5
5
0
7
9
5
4
5
8
4
0
8
4
0
8
4
0
8
4
0
7
9
5
4
5
7
9
5
4
5
7
9
5
4
5
8
4
0
3
7
0
4
7
0
1
1
5
4
5
1
3
0
1
3
0
7
9
5
4
5
7
9
5
4
5
1
3
0
3
0
1
3
0
3
0
1
3
0
3
0
1
3
0
3
0
1
3
0
4
7
0
4
7
0
4
7
0
1
3
0
5
5
0
6
0
0
5
5
0
1
3
0
5
5
0
6
0
0
5
5
0
6
0
0
5
5
0
6
5
5
6
4
0
1
3
0
4
5
6
0
0
5
5
0
8
4
0
3
0
1
3
0
8
4
0
3
0
1
3
0
3
0
1
3
0
3
0
1
3
0
4
5
3
0
1
3
0
4
7
0
4
7
0
4
7
0
8
4
0
8
4
0
8
4
0
8
4
0
3
0
1
3
0
3
0
1
3
0
K
u
b
e
X
1
3
0
7
9
5

