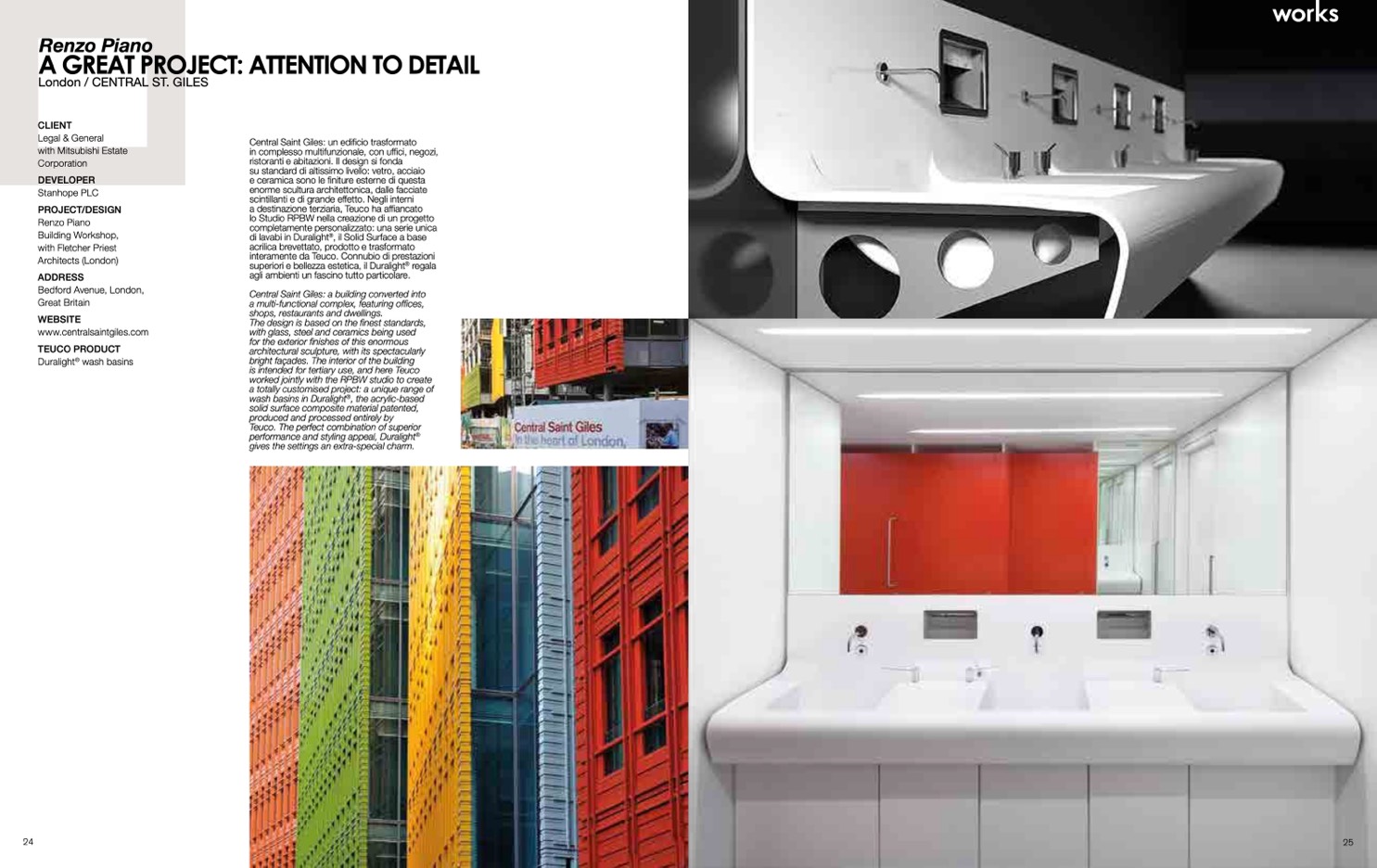
Renzo Piano
A GREAT PROJECT: ATTENTION TO DETAIL
London / CENTRAL ST. GILES
CLIENT
Legal & General
with Mitsubishi Estate
Corporation
DEVELOPER
Stanhope PLC
PROJECT/DESIGN
Renzo Piano
Building Workshop,
with Fletcher Priest
Architects (London)
ADDRESS
Bedford Avenue, London,
Great Britain
WEBSITE
www.centralsaintgiles.com
TEUCO PRODUCT
Duralight
®
wash basins
Central Saint Giles: un edificio trasformato
in complesso multifunzionale, con uffici, negozi,
ristoranti e abitazioni. Il design si fonda
su standard di altissimo livello: vetro, acciaio
e ceramica sono le finiture esterne di questa
enorme scultura architettonica, dalle facciate
scintillanti e di grande effetto. Negli interni
a destinazione terziaria, Teuco ha affiancato
lo Studio RPBW nella creazione di un progetto
completamente personalizzato: una serie unica
di lavabi in Duralight
®
, il Solid Surface a base
acrilica brevettato, prodotto e trasformato
interamente da Teuco. Connubio di prestazioni
superiori e bellezza estetica, il Duralight
®
regala
agli ambienti un fascino tutto particolare.
Central Saint Giles: a building converted into
a multi-functional complex, featuring offices,
shops, restaurants and dwellings.
The design is based on the finest standards,
with glass, steel and ceramics being used
for the exterior finishes of this enormous
architectural sculpture, with its spectacularly
bright façades. The interior of the building
is intended for tertiary use, and here Teuco
worked jointly with the RPBW studio to create
a totally customised project: a unique range of
wash basins in Duralight
®
, the acrylic-based
solid surface composite material patented,
produced and processed entirely by
Teuco. The perfect combination of superior
performance and styling appeal, Duralight
®
gives the settings an extra-special charm.
24
25

