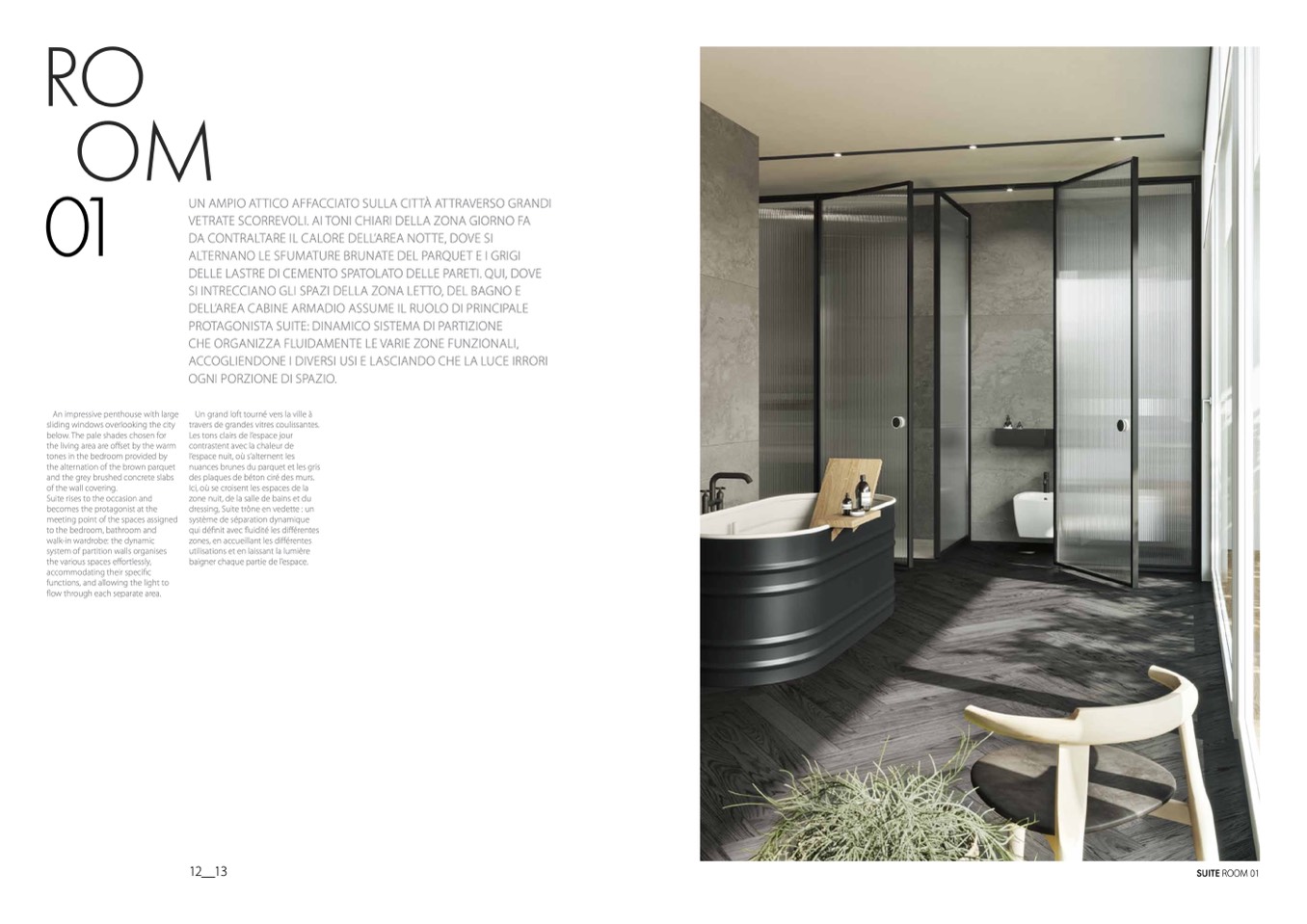
RO
OM
01
An impressive penthouse with large
sliding windows overlooking the city
below. The pale shades chosen for
the living area are offset by the warm
tones in the bedroom provided by
the alternation of the brown parquet
and the grey brushed concrete slabs
of the wall covering.
Suite rises to the occasion and
becomes the protagonist at the
meeting point of the spaces assigned
to the bedroom, bathroom and
walk-in wardrobe: the dynamic
system of partition walls organises
the various spaces effortlessly,
accommodating their specific
functions, and allowing the light to
flow through each separate area.
UN AMPIO ATTICO AFFACCIATO SULLA CITTÀ ATTRAVERSO GRANDI
VETRATE SCORREVOLI. AI TONI CHIARI DELLA ZONA GIORNO FA
DA CONTRALTARE IL CALORE DELL’AREA NOTTE, DOVE SI
ALTERNANO LE SFUMATURE BRUNATE DEL PARQUET E I GRIGI
DELLE LASTRE DI CEMENTO SPATOLATO DELLE PARETI. QUI, DOVE
SI INTRECCIANO GLI SPAZI DELLA ZONA LETTO, DEL BAGNO E
DELL’AREA CABINE ARMADIO ASSUME IL RUOLO DI PRINCIPALE
PROTAGONISTA SUITE: DINAMICO SISTEMA DI PARTIZIONE
CHE ORGANIZZA FLUIDAMENTE LE VARIE ZONE FUNZIONALI,
ACCOGLIENDONE I DIVERSI USI E LASCIANDO CHE LA LUCE IRRORI
OGNI PORZIONE DI SPAZIO.
Un grand loft tourné vers la ville à
travers de grandes vitres coulissantes.
Les tons clairs de l’espace jour
contrastent avec la chaleur de
l’espace nuit, où s’alternent les
nuances brunes du parquet et les gris
des plaques de béton ciré des murs.
Ici, où se croisent les espaces de la
zone nuit, de la salle de bains et du
dressing, Suite trône en vedette : un
système de séparation dynamique
qui définit avec fluidité les différentes
zones, en accueillant les différentes
utilisations et en laissant la lumière
baigner chaque partie de l’espace.
12__13
SUITE ROOM 01

