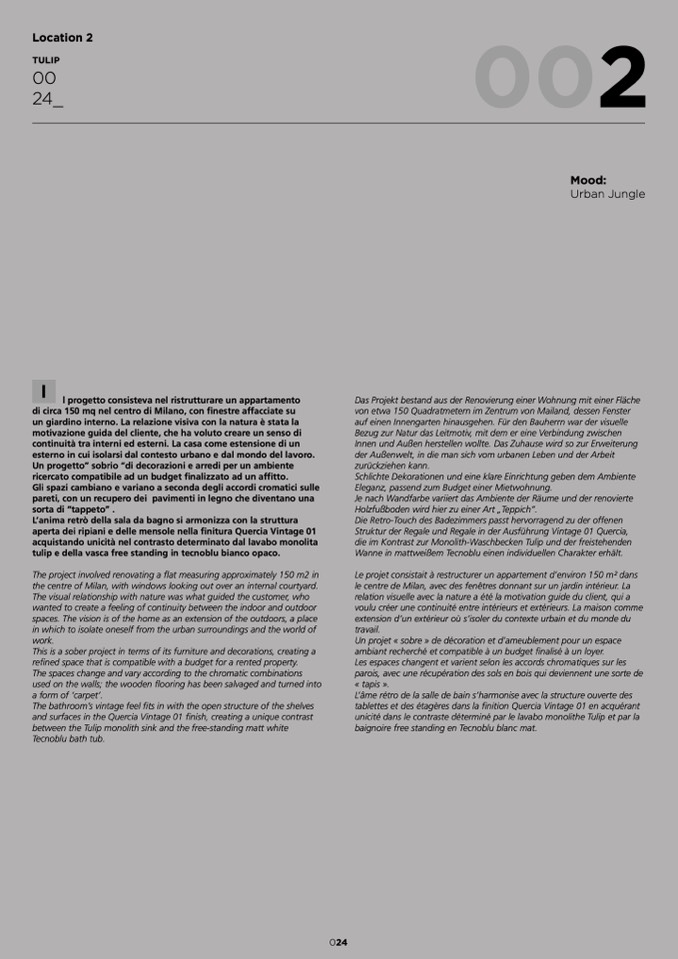
Location 2
TULIP
00
24_
002
Mood:
Urban Jungle
I
l progetto consisteva nel ristrutturare un appartamento
di circa 150 mq nel centro di Milano, con finestre affacciate su
un giardino interno. La relazione visiva con la natura è stata la
motivazione guida del cliente, che ha voluto creare un senso di
continuità tra interni ed esterni. La casa come estensione di un
esterno in cui isolarsi dal contesto urbano e dal mondo del lavoro.
Un progetto” sobrio “di decorazioni e arredi per un ambiente
ricercato compatibile ad un budget finalizzato ad un af
fitto.
Gli spazi cambiano e variano a seconda degli accordi cromatici sulle
pareti, con un recupero dei pavimenti in legno che diventano una
sorta di “tappeto” .
L’anima retrò della sala da bagno si armonizza con la struttura
aperta dei ripiani e delle mensole nella
finitura Quercia Vintage 01
acquistando unicità nel contrasto determinato dal lavabo monolita
tulip e della vasca free standing in tecnoblu bianco opaco.
Das Projekt bestand aus der Renovierung einer Wohnung mit einer Fläche
von etwa 150 Quadratmetern im Zentrum von Mailand, dessen Fenster
auf einen Innengarten hinausgehen. Für den Bauherrn war der visuelle
Bezug zur Natur das Leitmotiv, mit dem er eine Verbindung zwischen
Innen und Außen herstellen wollte. Das Zuhause wird so zur Erweiterung
der Außenwelt, in die man sich vom urbanen Leben und der Arbeit
zurückziehen kann.
Schlichte Dekorationen und eine klare Einrichtung geben dem Ambiente
Eleganz, passend zum Budget einer Mietwohnung.
Je nach Wandfarbe variiert das Ambiente der Räume und der renovierte
Holzfußboden wird hier zu einer Art „Teppich“.
Die Retro-Touch des Badezimmers passt hervorragend zu der offenen
Struktur der Regale und Regale in der Ausführung Vintage 01 Quercia,
die im Kontrast zur Monolith-Waschbecken Tulip und der freistehenden
Wanne in mattweißem Tecnoblu einen individuellen Charakter erhält.
Le projet consistait à restructurer un appartement d’environ 150 m2 dans
le centre de Milan, avec des fenêtres donnant sur un jardin intérieur. La
relation visuelle avec la nature a été la motivation guide du client, qui a
voulu créer une continuité entre intérieurs et extérieurs. La maison comme
extension d’un extérieur où s’isoler du contexte urbain et du monde du
travail.
Un projet « sobre » de décoration et d’ameublement pour un espace
ambiant recherché et compatible à un budget finalisé à un loyer.
Les espaces changent et varient selon les accords chromatiques sur les
parois, avec une récupération des sols en bois qui deviennent une sorte de
« tapis ».
L’âme rétro de la salle de bain s’harmonise avec la structure ouverte des
tablettes et des étagères dans la finition Quercia Vintage 01 en acquérant
unicité dans le contraste déterminé par le lavabo monolithe Tulip et par la
baignoire free standing en Tecnoblu blanc mat.
The project involved renovating a flat measuring approximately 150 m2 in
the centre of Milan, with windows looking out over an internal courtyard.
The visual relationship with nature was what guided the customer, who
wanted to create a feeling of continuity between the indoor and outdoor
spaces. The vision is of the home as an extension of the outdoors, a place
in which to isolate oneself from the urban surroundings and the world of
work.
This is a sober project in terms of its furniture and decorations, creating a
refined space that is compatible with a budget for a rented property.
The spaces change and vary according to the chromatic combinations
used on the walls; the wooden flooring has been salvaged and turned into
a form of ‘carpet’.
The bathroom’s vintage feel fits in with the open structure of the shelves
and surfaces in the Quercia Vintage 01 finish, creating a unique contrast
between the Tulip monolith sink and the free-standing matt white
Tecnoblu bath tub.
024

